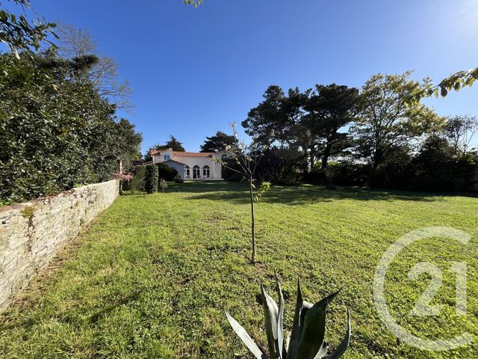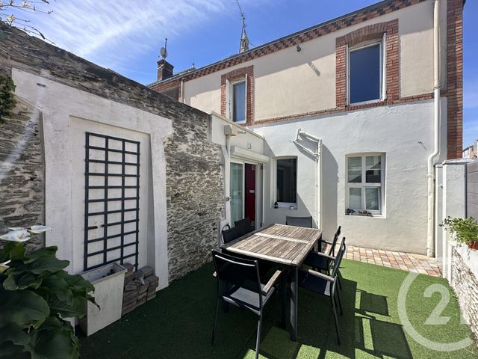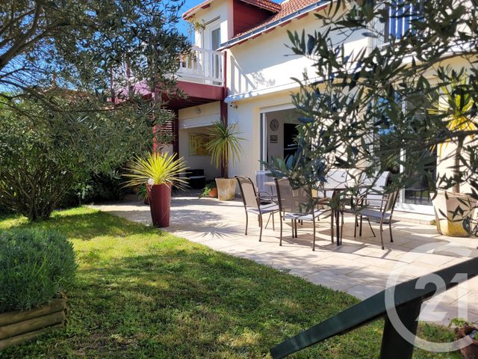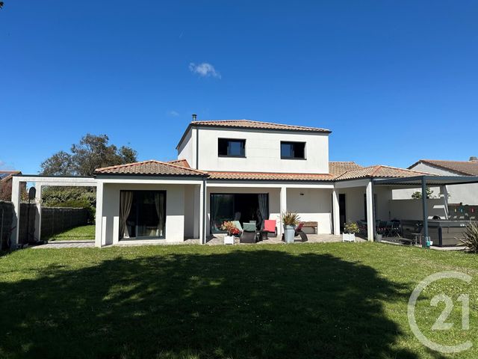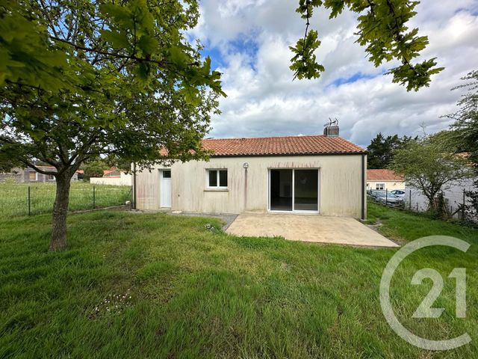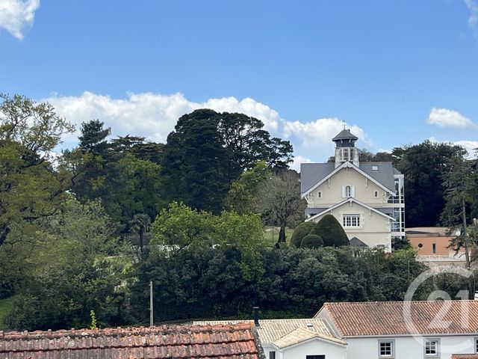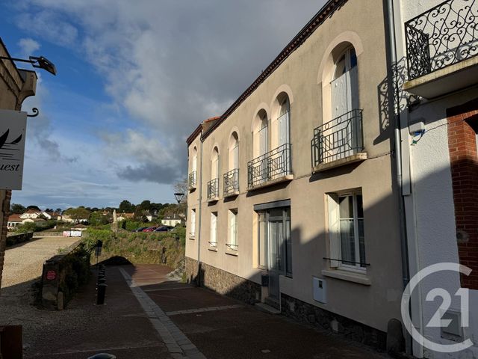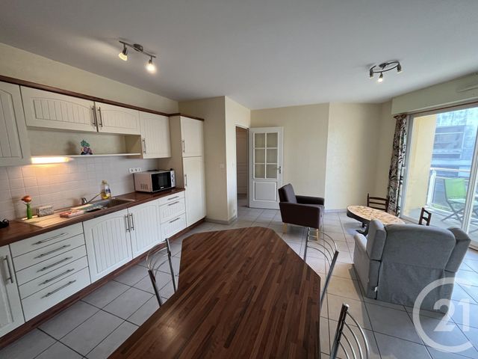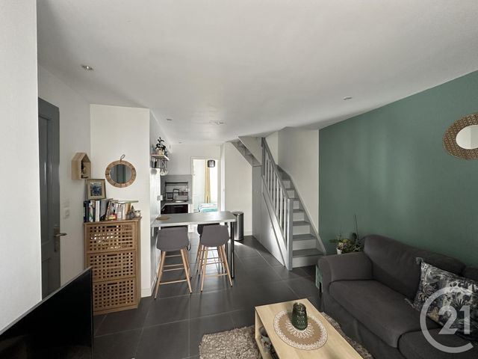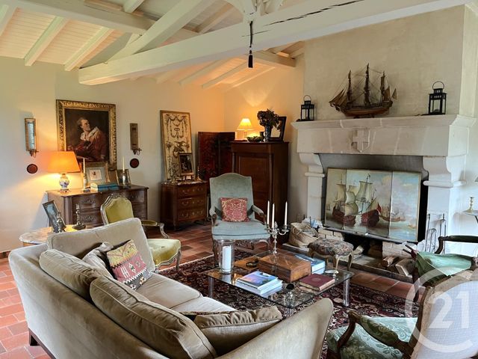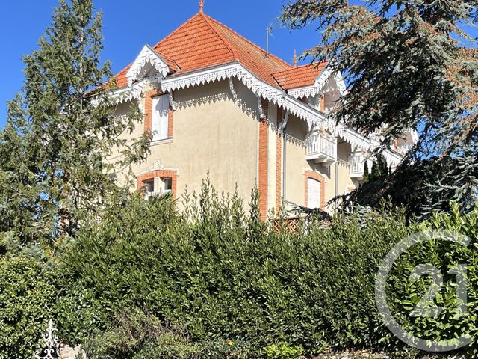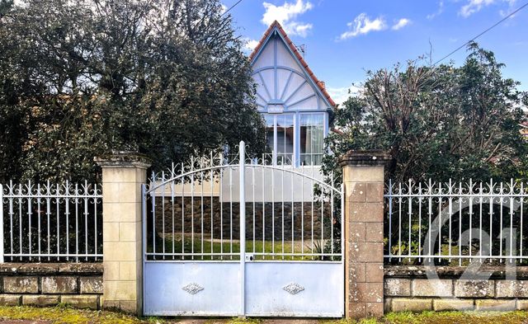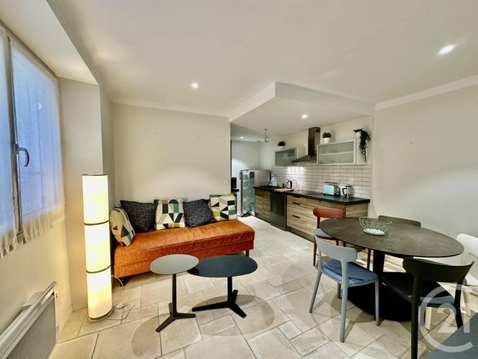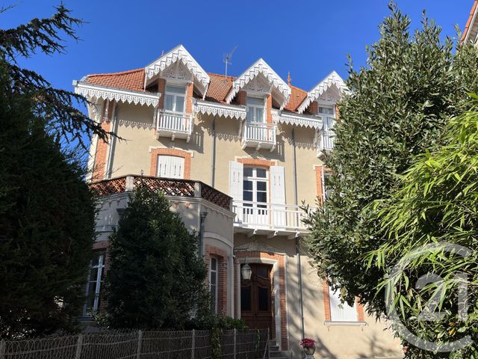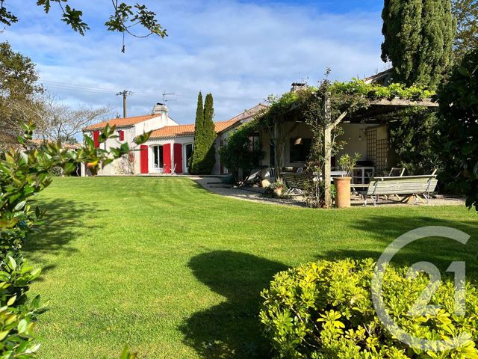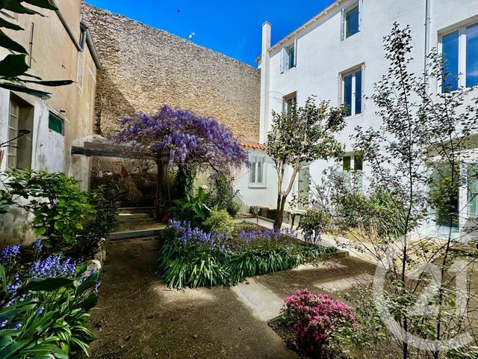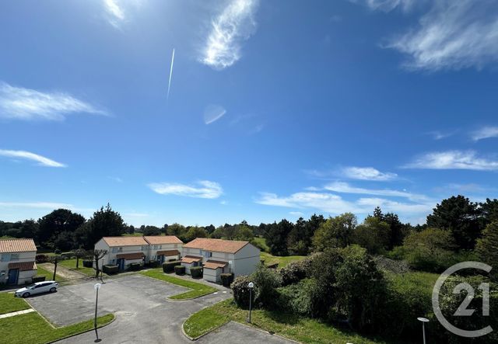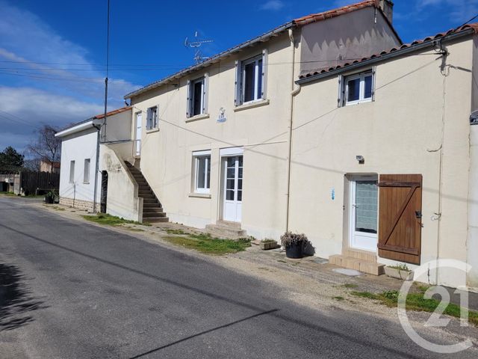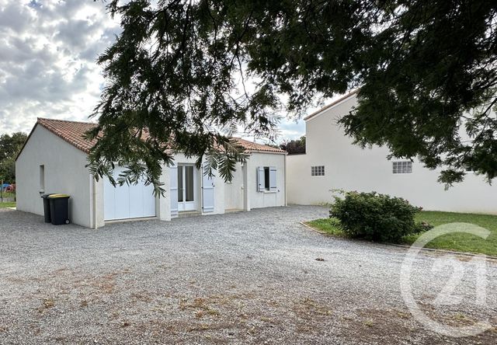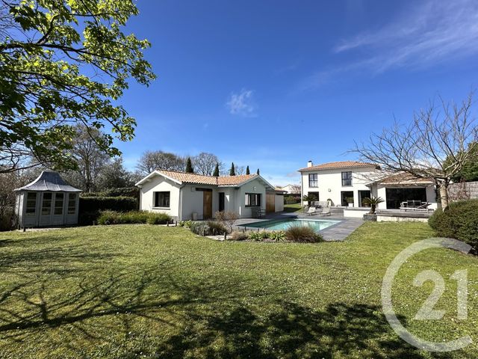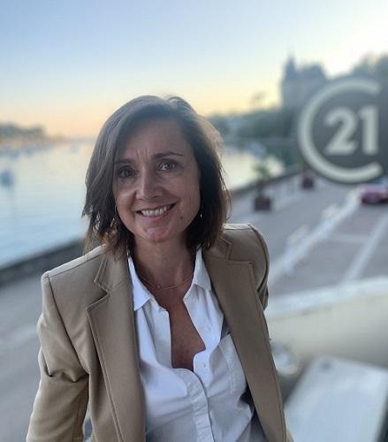Vente
PREFAILLES
44
194 m2, 7 pièces
Ref : 11016
Maison à vendre
1 455 000 €
194 m2, 7 pièces
ST MICHEL CHEF CHEF
44
122,60 m2, 5 pièces
Ref : 10984
Maison à vendre
430 500 €
122,60 m2, 5 pièces
PORNIC
44
154,45 m2, 7 pièces
Ref : 11024
Maison à vendre
819 000 €
154,45 m2, 7 pièces
LES MOUTIERS EN RETZ
44
96,47 m2, 4 pièces
Ref : 11014
Maison à vendre
315 000 €
96,47 m2, 4 pièces
PORNIC
44
35 m2, 2 pièces
Ref : 11017
Appartement F2 à vendre
224 700 €
35 m2, 2 pièces
PORNIC
44
43,69 m2, 2 pièces
Ref : 10967
Appartement T2 à vendre
192 600 €
43,69 m2, 2 pièces
ST BREVIN LES PINS
44
65 m2, 3 pièces
Ref : 10922
Appartement T3 à vendre
258 000 €
65 m2, 3 pièces
PORNIC
44
43,55 m2, 3 pièces
Ref : 10949
Appartement F3 à vendre
199 000 €
43,55 m2, 3 pièces
LES MOUTIERS EN RETZ
44
171 m2, 6 pièces
Ref : 10968
Maison à vendre
637 000 €
171 m2, 6 pièces
ST BREVIN LES PINS
44
126,98 m2, 7 pièces
Ref : 10976
Maison à vendre
560 000 €
126,98 m2, 7 pièces
PORNIC
44
43,84 m2, 3 pièces
Ref : 11018
Appartement T3 à vendre
286 000 €
43,84 m2, 3 pièces
PORNIC
44
285 m2, 10 pièces
Ref : 11004
Maison à vendre
1 248 000 €
285 m2, 10 pièces
PORNIC
44
48,01 m2, 2 pièces
Ref : 10997
Appartement F2 à vendre
249 000 €
Visiter le site dédié
48,01 m2, 2 pièces
PORNIC
44
41,38 m2, 2 pièces
Ref : 10985
Appartement F2 à vendre
235 000 €
41,38 m2, 2 pièces
PORNIC
44
205,14 m2, 12 pièces
Ref : 10975
Maison à vendre
456 750 €
205,14 m2, 12 pièces
PORNIC
44
80,52 m2, 4 pièces
Ref : 10969
Maison à vendre
450 000 €
80,52 m2, 4 pièces
PORNIC
44
336,45 m2, 8 pièces
Ref : 10966
Maison à vendre
1 664 000 €
336,45 m2, 8 pièces

